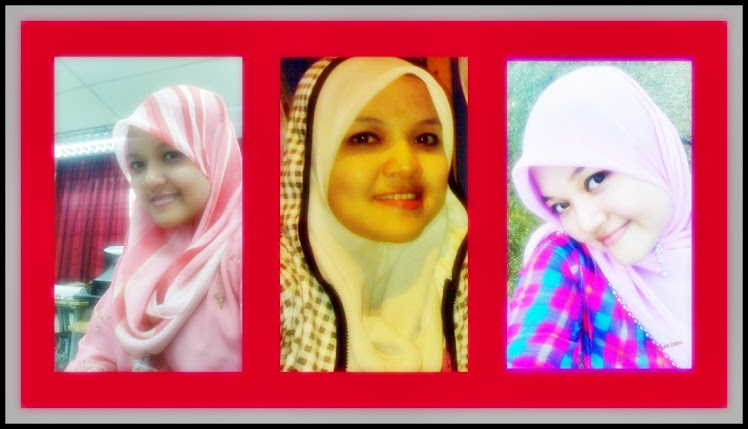Putra Mosque is named after Malaysia's first Prime Minister, Tunku Abdul Rahman Putra Al Haj is one of the major landmarks in Putrajaya. Its location is next to Dataran Putra and facing the Putrajaya Lake. From the mosque can be seen clearly the beauty of the lake and the surrounding area. Most of the mosque is surrounded by a lake of Putrajaya. This makes the Putra Mosque seen floating on the surface of the lake. Apart from that it also allows the fresh air blowing in from the lake to cool down the mosque. Putra Bridge Complex and the Prime Minister can also be seen clearly from the mosque
Overall, the design concept is based on the architecture of the Putra Mosque Persian era Safawe government. Traditional architecture is used to harmonize the rectangular shape changes (Prayer Hall) to the round shape (dome) by introducing segilapan (octagon) as an intermediate form
GROUND FLOOR TWO : the image of a strong defensive display in which the bottom is decorated with wall and fortress built around this level to give strong.
GROUND FLOOR : open concept which describes an umbrella-shaped pillars and carvings that are designed (masyrabiah) to provide protection
from rain and heat, and allow natural ventilation. Putra Mosque is open concept also allows continuity between the rows and rows out.
ONE FLOOR AND ROOF : contains 8 pieces of small domes membentk four corners of the main prayer hall. Around the level, open concept is clearly seen with the large levels of
masyrabiah decorated.
16 BROOCH CONCRETE : around the level which heralds the dome summit of the dome is decorated with sharp apex pointing towards the sky.There is also a tower that stands 116 meters tall stately on the left side gate of the Putra Mosque. Eight corners of the star-shaped tower is clearly the superiority of Islamic Architecture and Design. There are five levels of division of the tower to symbolize the five pillars of Islam and the five prayers.
The main dome
The dome of pink Putra Mosque. Arabesque design is based on the engravings of plants as inscribed on the mosque domes in Egypt. Carvings and home furnishings inspired by the dome and the mosque the whole of the traditional Malay art of carving.
Wood cengal and while black is used to turn the sculpture inside the mosque.
GROUND FLOOR TWO : This level may be the key to the promenade (promenade) which is a network of streets for pedestrians around the man-made lake. Above this level there is also a platform to appreciate the beautiful lakes and persekitarnnya evident. The platform is also used for maintenance of mosques.
GROUND FLOOR ONE : This level is home to many facilities of an auditorium that can accommodate about 450 people, a dining hall for 400 people and a foyer / exhibition. This level also houses the main offices of the Putra Mosque, three lecture rooms which can accommodate 100 people each one room, funeral rites, and housing staff and the place of ablution and toilet.
GROUND FLOOR : Ground level is the most important merupkan Putra Mosque which is situated the main prayer hall can accommodate a congregation of about 8000 people. The main entrance is located on the ground that its design is based on the structure of Isfahan. An open site (Sahn) stretched between the main prayer room of the main entrance. This open site is the site of the tower 116 meters tall and decorated with a swimming-pool
water and trees. Site open and platform sekeliing level can accommodate 5000 pilgrims again.
LEVEL ONE : In this level is the main prayer hall can accommodate 2000 women pilgrims.
All four floors connected by a network of stairs from the main prayer place and two lifts on the left and right main prayer hall door.

mek..mu nie wat nape gop...update la blog mu nie mek..
ReplyDelete